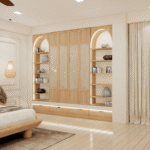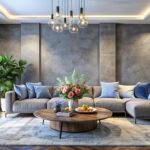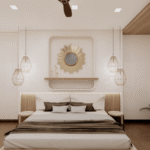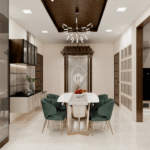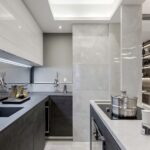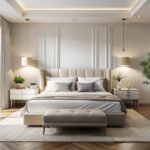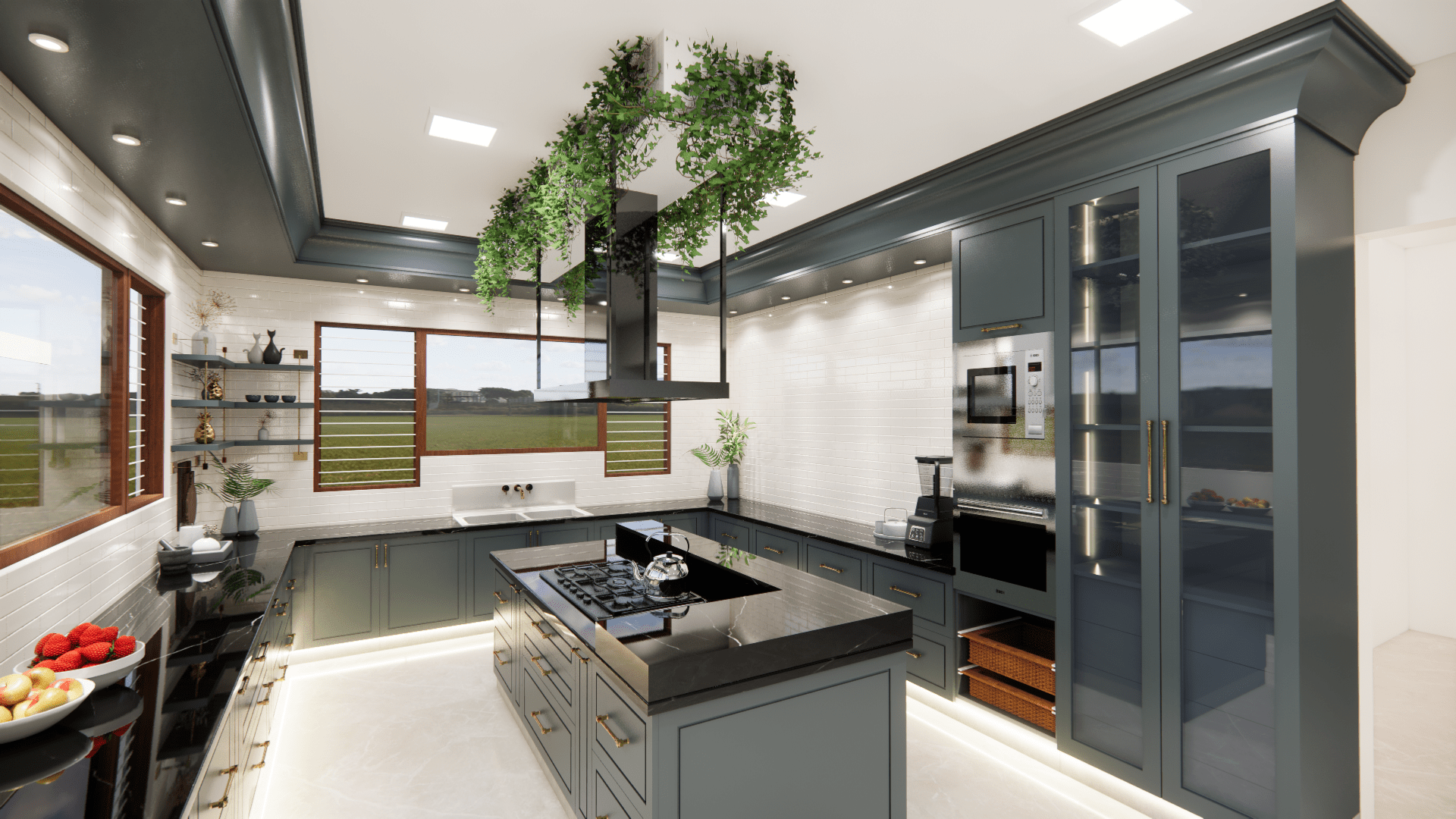
About the service
Visualize your dream space before it’s built with our 2D and 3D Interior Design Services. We provide detailed drawings and realistic renderings that bring your ideas to life—making the design process easier, faster, and more accurate.
Our 2D floor plans help you understand layout, space planning, and furniture placement with precision, while our 3D visualizations offer a lifelike view of colours, textures, lighting and overall ambiance. These tools allow you to see exactly how your space will look and feel before any work begins.
Space Optimization
Smart design makes every inch count. Through clever layouts, multi-functional furniture and efficient storage, The Crafthouse creates comfortable, clutter-free spaces that feel open, organized, and beautifully liveable.
Material selection
We do a thoughtful material selection which blends aesthetics with functionality. From flooring to finishes, we choose the right materials ensuring durability, comfort, and style—creating homes that not only look beautiful but also stand the test of time.
Smart Technology
At the forefront of innovation, we integrate the latest technology into our interior design process to enhance precision, efficiency, and creativity. From 3D visualization and virtual walkthroughs to smart on-site execution, we leverage cutting-edge tools to bring modern, intelligent, and future-ready spaces to life.
Cost Efficiency
Smart design doesn’t have to be expensive. By using budget-friendly materials, efficient space planning, and multi-functional elements we craft beautiful spaces—while keeping expenses under control.
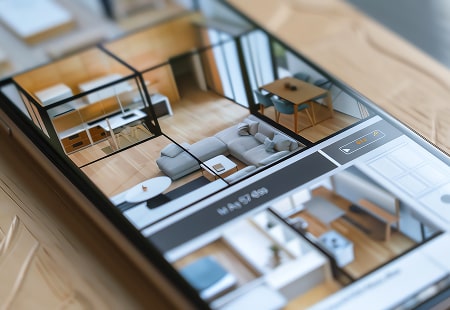
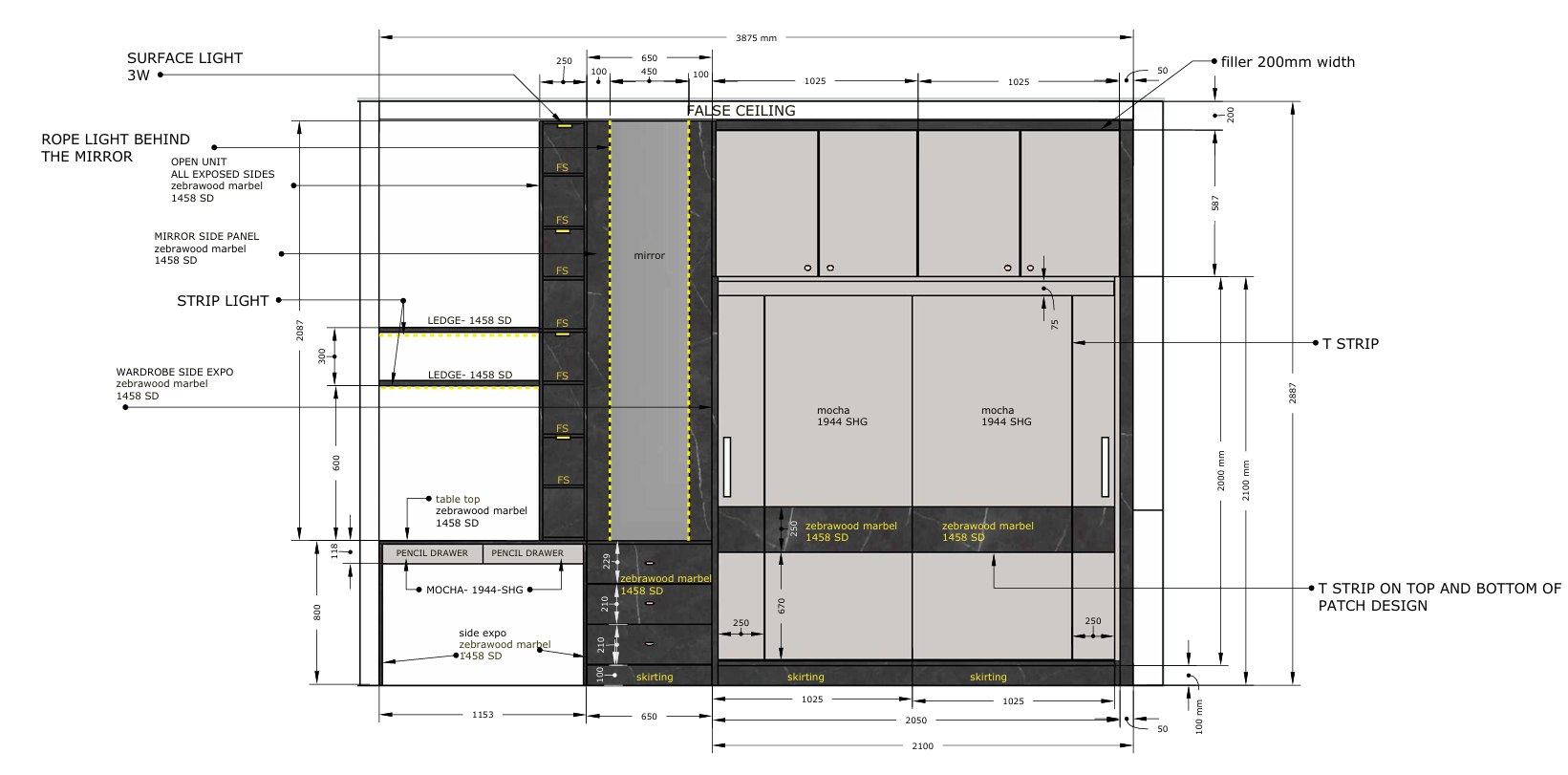
Key Elements of Interior Design
- We provide high quality design services.
- Project on time and Latest Design.
- Scientific Skills For getting a better result.
- Flexible with any structure of the building
- Commitment to customer service
- Experienced, time-served engineers


